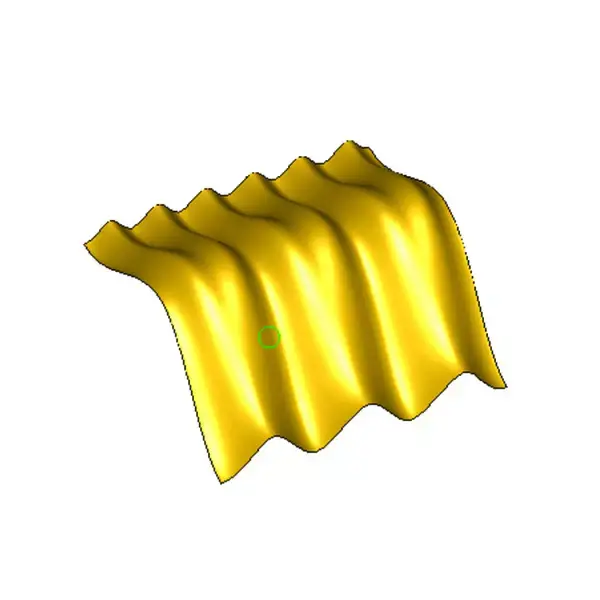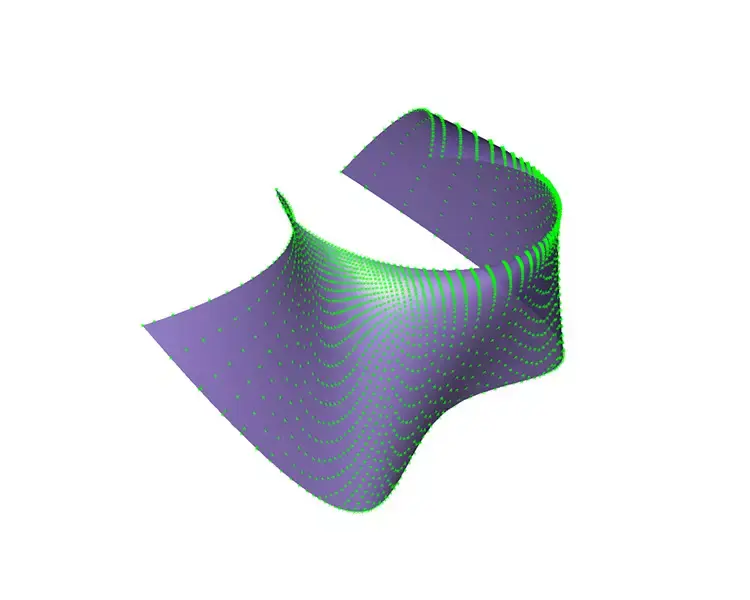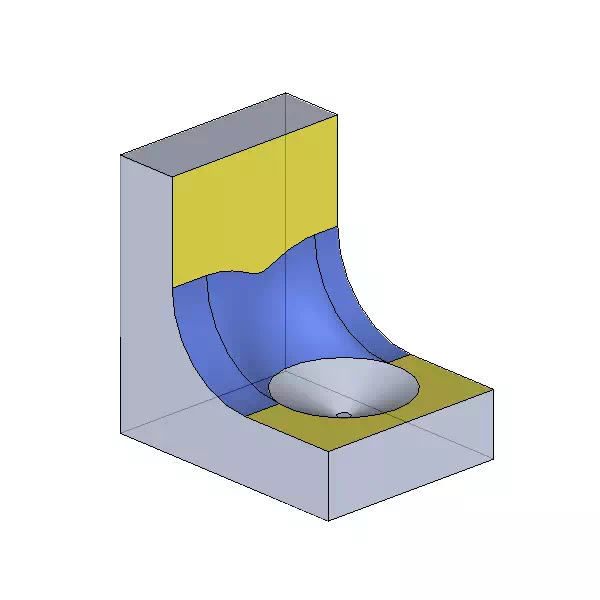3D Modeling Glossary




3d toolkit
A set of software libraries/frameworks enabling the creation, manipulation, or visualization of 3D data in various solutions.
bs 1192
A British standard for organizing and managing construction information, ensuring consistent documentation in building projects.
CAD
CAD (Computer-Aided Design) is the process of creating, modifying, and optimizing 2D/3D designs using computer software.
CAE
Computer-Aided Engineering encompasses simulation, validation, and optimization (FEA, CFD, etc.) in product development.
Finite Element Method (FEM)
A numerical method that divides geometry into smaller elements to analyze stress, heat, or other physical phenomena (Finite Element Analysis).
Semantic PMI Import
The import of Product Manufacturing Information (dimensions, tolerances, annotations) in a way that retains semantic intelligence rather than just graphics.
Simulation Modeling Process
The end-to-end CAE workflow: import CAD, mesh, define boundary conditions, run solver, then analyze results.
SOLIDWORKS Model Based Definition (MBD)
Incorporates manufacturing annotations (dimensions, tolerances, etc.) directly into 3D SOLIDWORKS models, minimizing reliance on 2D drawings.
What is Clash Detection
Identifies overlapping or colliding elements within a BIM model, preventing design conflicts before construction.
What is Hybrid Modeling?
Combines multiple modeling techniques (solid, surface, direct, etc.) within a single CAD environment for greater design flexibility.
Mesh Generation
The process of subdividing geometry into discrete elements (mesh) for FEA or CFD simulations.
Catpart to 3D xml
Converting a CATIA V5 .CATPart file into the 3D XML format for lightweight viewing, collaboration, or data sharing.
Catpart to IGES Converter
Exporting .CATPart files to the IGES neutral format, enabling interoperability with non-CATIA CAD systems.
Catpart to STL
Transforming CATIA .CATPart files into STL format, commonly used for 3D printing or mesh-based simulation.
Catpart to STP
Converting CATIA .CATPart to STP (STEP), another widely used neutral CAD format for interoperability.
IGES to CAD
Translating IGES geometry into a native CAD format so the model can be edited or used directly in that system.
IGES to STL
A workflow converting IGES data (surfaces/curves) into a triangulated STL mesh, commonly for 3D printing or analysis.
IGES to STP
Converting IGES geometry to the STEP format (STP), facilitating data exchange between different CAD platforms.
Converting IGES to 3D-XML
A process or utility for converting IGES models into Dassault’s 3D XML format, often for lighter-weight sharing or visualization.
IFC
IFC (Industry Foundation Classes) is a vendor-neutral BIM format for interoperability among architectural, engineering, and construction.
3dm file
A .3DM file, commonly used by Rhino3D, which stores NURBS-based 3D geometry and is compatible with other design or graphics tools.
CAD File Format
A general term for 2D/3D design data files created by CAD software, including both proprietary (e.g., CATPart) and neutral (e.g., STEP) formats.
COBie BIM File
COBie (Construction-Operations Building Information Exchange) is a data format for capturing and exchanging building asset information.
How to Open STP file in Autocad
A guide on importing or opening STEP (.STP) files in AutoCAD for further editing or reference.
How to Repair STL Files
Steps or tools to fix STL mesh errors (holes, inverted normals, overlapping faces) to ensure a valid, watertight model for 3D printing/analysis.
How to view 3D XML file formats
Tools or methods (e.g., Dassault’s 3D XML Player) for opening and viewing 3D XML files, including geometry and PMI data.
JT File Format
A lightweight 3D format (.JT) by Siemens for product visualization and collaboration, often used in PLM workflows.
Part file format
A generic term for a CAD system’s native “part” file (e.g., .SLDPRT, .CATPart) storing 3D geometry, features, and metadata.
Revit File Format
Autodesk Revit’s .RVT file, used for Building Information Modeling (BIM) in architecture, structural, and MEP design.
Rhino File
Another reference to .3DM, the native file for Rhinoceros (Rhino3D), known for free-form NURBS modeling.
SAT File Format
A text-based ACIS file (.SAT) containing precise 3D geometry, used by various CAD and modeling applications.
SOLIDWORKS File Format
SOLIDWORKS’ proprietary extensions (.SLDPRT, .SLDASM, .SLDDRW) for parts, assemblies, and drawings in mechanical design.
STL Files
A mesh format (.STL) that approximates surfaces with triangles, commonly used in 3D printing and rapid prototyping.
What is the 3D XML file format used for?
3D XML is Dassault Systèmes’ lightweight format containing geometry, textures, and PMI data for easy sharing and visualization.
What is the Catpart File Extension?
A .CATPart file is the CATIA V5 native format for storing 3D part geometry, parametric features, and related metadata.
What Is a .dwg File?
DWG is the native file format of Autodesk AutoCAD, widely used for 2D drafting and 3D design data.
What is an IGES file?
Explains the .iges file format as a neutral exchange mechanism for transferring 2D or 3D geometry among different CAD platforms.
What is an STP File?
STP (STEP) is an ISO-standard neutral file format used to exchange 3D product data across different CAD systems.
NWD file format
A Navisworks .NWD file for viewing, reviewing, and combining 3D building or structural designs in a single environment.
WRL File Format
A VRML (.WRL) file describing 3D geometry, colors, and basic attributes; historically used for simple web-based 3D viewing.
X_T File Format
A Parasolid “transmit” file (.X_T) used for precise 3D geometry in Parasolid-based systems.
XMT_TXT File Format
The XMT_TXT file format is a Parasolid-based file format used to exchange both precise 3D geometry and assembly structure between CAD systems.
X_B File Format
The X_B file format is a 3D file format associated with the Parasolid geometric modeling kernel
B-Rep
B-Rep, an abbreviation for boundary representation, is a concept in solid modeling and computer-aided design for representing
CAD Associativity
The ability to maintain links to a master model, so any design changes are automatically propagated to associated files or assemblies.
CAD Import
A general term for bringing CAD data (e.g., SOLIDWORKS, CATIA) into another system or environment.
CAD Morphing
Deforming B-Rep models according to a vector field (e.g., smooth displacement), while preserving design intent.
Direct Editing
Modifying geometry without a parametric feature tree, enabling quick changes to “dumb” solids.
Extrusion
Creating 3D geometry by extending (or sweeping) a 2D profile in a straight or curved path.
Faceting
Approximating solid or surface geometry by dividing it into flat polygons (facets), often for visualization or formats like STL.
Geometric Modeling Kernel
The core “engine” in many CAD systems (e.g., ACIS, Parasolid) that manages geometry definitions and topological operations.
Lofting
Generating a shape (surface or solid) by blending multiple cross-sections along a path or between guide curves.
Parasolid
A widely adopted modeling kernel (by Siemens) that provides robust solid/surface modeling, Boolean operations, and more.
Subtract
A Boolean operation that removes the intersecting volume of one solid from another.
Sweep
Forming geometry by sweeping a 2D profile along a user-defined 3D path.
Solid Modeling
A 3D modeling approach where objects are represented by volume, enabling robust engineering analysis and manufacturing workflows.
Surface Modeling
A method of defining and manipulating smooth surfaces (often NURBS) to represent complex free-form shapes in CAD.
Wireframe Modeling
A basic 3D modeling technique displaying only edges and vertices without surfaces or volumetric data.
Explore More Resources
Case Studies
Hear from the countless businesses successfully managing common industry challenges using Spatial solutions.
Guides & Whitepapers
Learn more about how Spatial solutions can address your challenges and improve your 3D application development processes.Webinars
Learn from industry-leading experts with our bank of upcoming and on-demand webinars and tutorials.Get Started With Spatial
Do we have the technology to take your 3D application workflows to the next level? Find out by speaking with a Spatial expert.